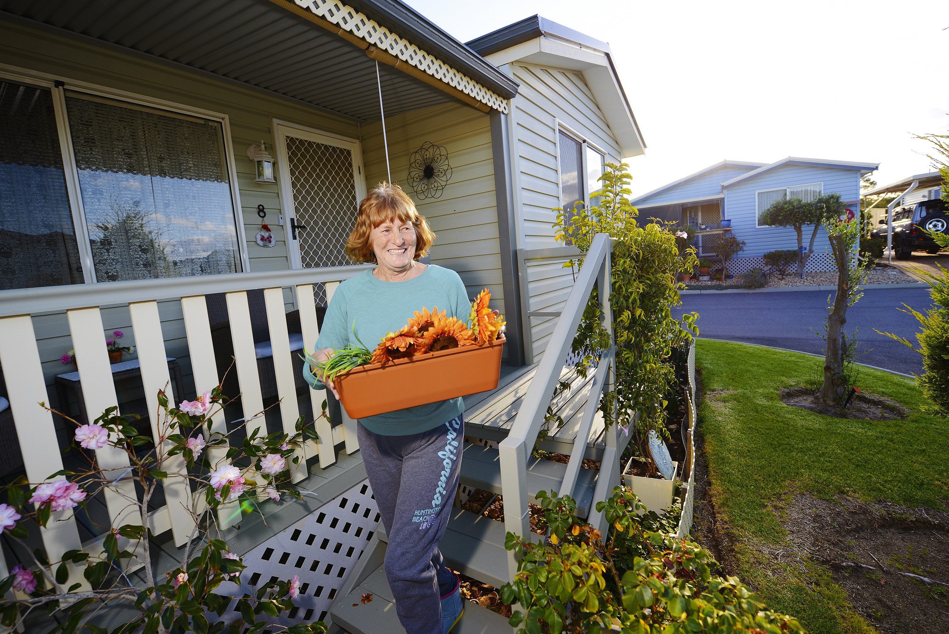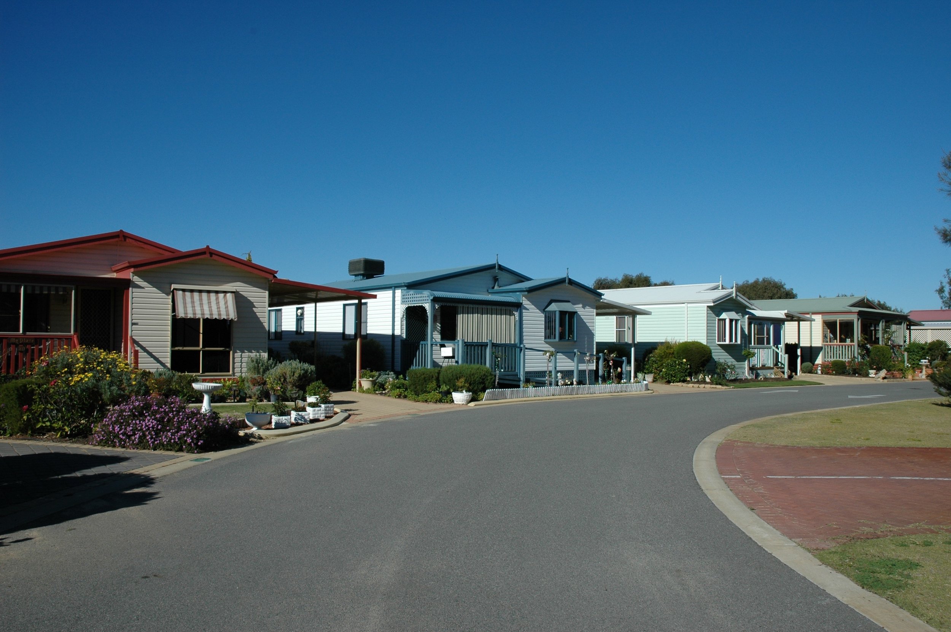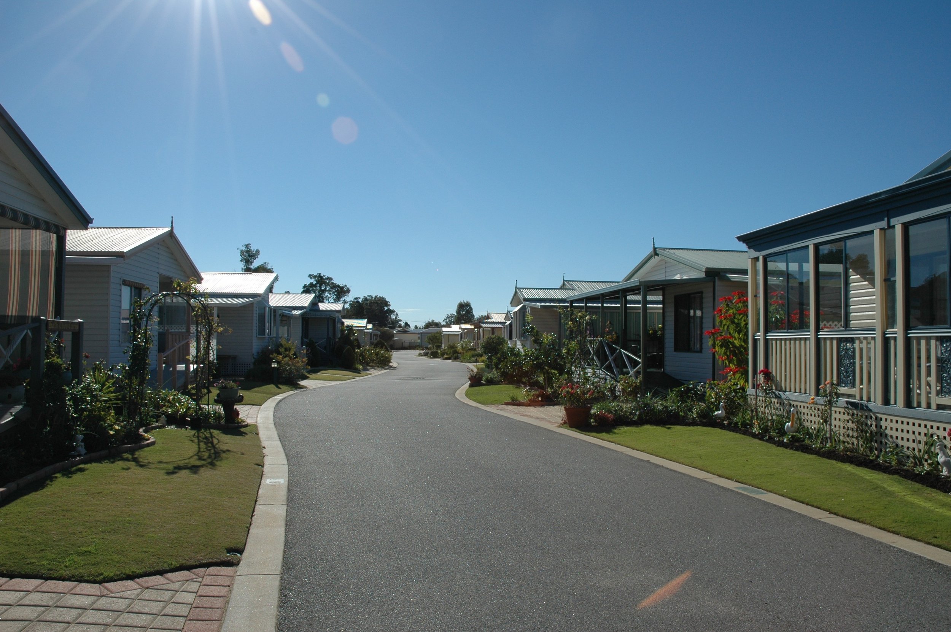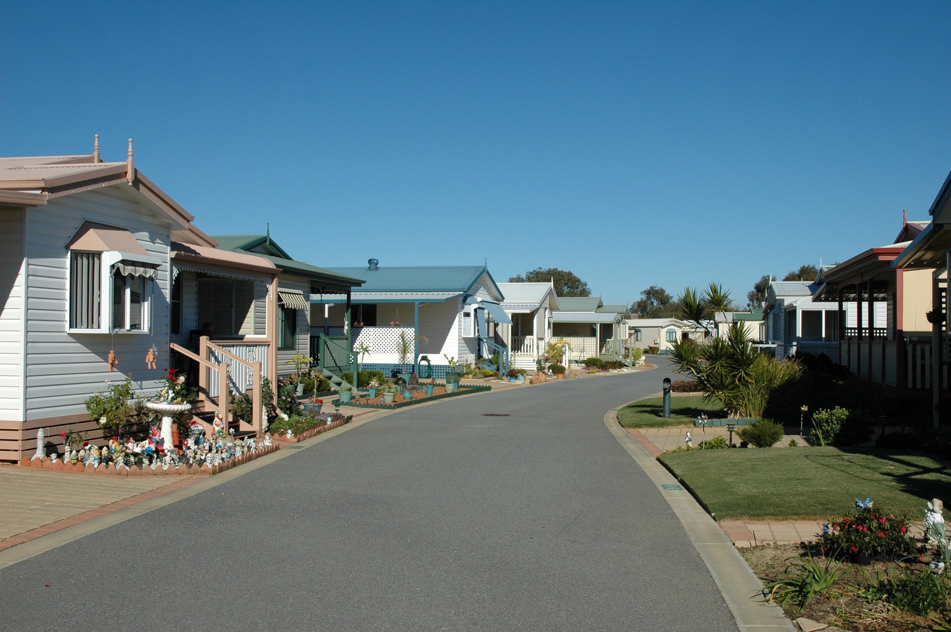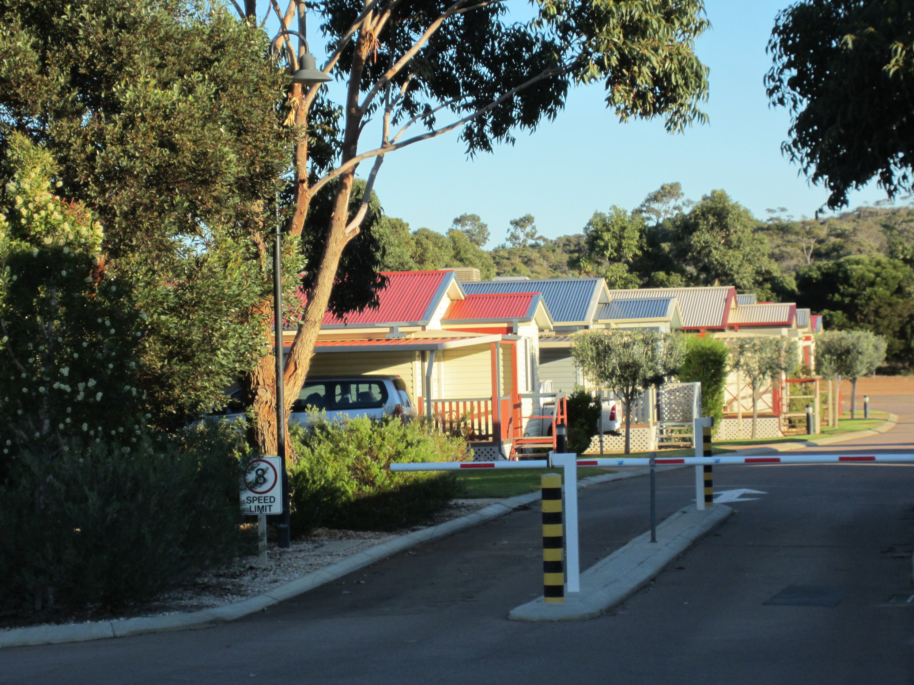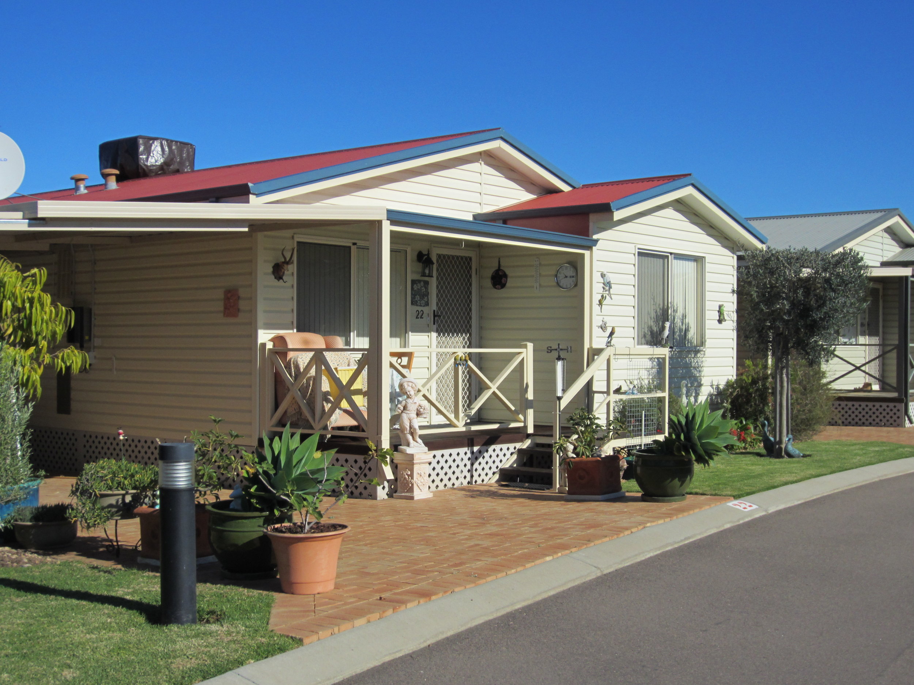Public sector development of lifestyle village style housing facilities is limited in Western Australia, but has proven successful in other jurisdictions, particularly for workers accommodation.
A key factor in favour of lifestyle villages in establishing housing affordability is the fact that while the occupants privately own the majority of the dwellings, the ownership of the land, on which the dwellings are constructed, is held by a separate entity. That entity charges rent to the dwelling occupants for the use of the land, common facilities and estate management. Government housing expenditure takes many forms in Australia. It includes direct provision of housing through public housing, general income support in the form of rent assistance, or as tax expenditure such as the capital gains tax exemption for owner-occupiers. Government expenditure types estimated in the analysis are both direct and indirect, as follows -
Direct expenditure on housing:
- Government provision of public housing through State Housing Agencies;
- First home owner grants and boosts; and
- Private rental assistance.
Adding to the affordability of housing in lifestyle villages, for some occupants, the Commonwealth pays rent assistance to recipients of income support payments, including those who receive more than the base rate of family tax benefit (Part A), and pay private rent above minimum thresholds.
Rent assistance can be used for:
- Rent (other than for public housing or the state/territory owned and managed Indigenous housing);
- Service and maintenance fees in a retirement or lifestyle village;L
- Lodging;
- Fees paid to use a site for a caravan or other accommodation, which is occupied as the principal home; and
- Fees paid to moor a vessel occupied as the principal home.
Rent Assistance is payable at the rate of 75 cents for every dollar of rent payable above the rent threshold, until the maximum rate of payment is reached. Rent thresholds and maximum rates vary according to residents family situation and the number of children they have. Rent thresholds and maximum rates are indexed in March and September each year to reflect changes in the Consumer Price Index.
For an eligible sole occupant or couple of homeowners in a lifestyle village, paying site rental a typical level of assistance would be around 40% of the site rental, making lifestyle villages a much more affordable option than single residential ownership in cities, towns and suburbs.
The term ‘affordable housing’ is often and widely used but its meaning varies dependant on the context within which it is used. For the purposes of this study, affordable housing is housing which is affordable for residents in lower or middle parts of the income scale. This housing also must be reasonably adequate in its standard and location for these households and “does not cost so much that such a household is unlikely to be able to meet other basic living costs on a sustainable basis” (Disney, 2007). Affordable housing refers to housing available for both purchase and rental and can be provided by the public, community or private sectors.
Land supply is a critical factor in housing affordability. In examining issues concerning housing affordability, the WA State Government’s, Community Development and Justice Standing Committee found that “undeveloped land in Western Australia is relatively plentiful [and] 25,000 subdivided and undeveloped lots are being withheld from the market in the Perth region by developers.”
Whilst many of these lots are being withheld from the market by large scale property developers and investors, a large number of lots are being withheld by small scale ‘mum and dad’ investors, speculating in increases in the value of land. These investors are attracted by the existing tax regime, which offers deductions for expenses such as loan interest and council rates on land that is bought with the intention of constructing a rental property. Furthermore, the ‘Gross Rental Valuation’ (GRV) rating regime used in WA provides little incentive for capital improvements, as building upon vacant land increases its rateable value. The restricted availability of land has the effect of increasing the cost of land and thereby reducing housing affordability.
The Need for Smaller Dwellings & Higher Density Housing Has Never Been More Critical
The mismatch between the need for smaller more affordable and energy efficient homes, versus the increasing size and cost of houses has continued unabated (ABS 2006; Salt 2004).
In WA, there is still a predominance of three, four and five-bedroom dwellings while the majority of demand is for one or two-bedroom homes. In the broader housing system the majority of new homes built are still four by two single detached houses. Not only does this type of dwelling fail to match the predominant household structure but it also increases the cost of building and buying a new home. Housing affordability in Western Australia would be considerably improved if there were a greater diversity of built form, providing a greater range of dwelling sizes and hence prices.
Housing Stress
When the total burden of unaffordable housing is combined with the other financial commitments of a household, the inhabitants can be said to be in ‘housing stress’. This can occur when low and moderate income households are required to spend a disproportionate amount of their income on housing costs (for example rent and mortgage payments).
The generally accepted measure of housing stress is the ‘30/40 rule’: When a household in the bottom 40% of the income distribution spends more than 30% of its gross income on housing costs. “Higher income households who choose to allocate more than 30% of their income on housing costs are not in housing stress. They may have a high housing cost to income ratio but they will still have sufficient income left for life’s necessities” (Winter, 2007)
In recent years, strong housing demand has caused the cost of housing in WA to rise dramatically leaving many on low and moderate incomes struggling to find housing that is both affordable and appropriate for their needs. WA has overtaken the rest of Australia in regards to how much on average is being spent on mortgage costs, with nearly 40 per cent of all owner-occupier households devoting more than 30 per cent of their incomes towards mortgage repayments.
Eight years earlier, only one in four WA households were paying more than 30 per cent towards housing costs in 2003–04, whereas over 30 per cent of households in the rest of Australia were paying this proportion. the proportion of households paying more than 40 per cent in disposable income has also been increasing for WA, from 13 per cent in 2003–04 to 23 per cent in 2011–12. those paying more than 50 per cent have also increased significantly, from around 7 to 18 per cent.
Most startling is the 73% increase in the Perth Median house price in the five years between 2005 and 2010. This massive rise, has pushed 95% of properties into the “Severely Unaffordable” range, driven thousands of families into “housing stress” and has been the key cause of a record public housing waitlist in the state.
In WA, six times the median annual income is required to purchase a home at the median price (Bankwest Curtin Economics Centre, 2014). This is up from 3.6 times the annual income which was required to purchase a dwelling in WA in 2001.

![brighthouse_outback-lighthouse[1].jpg](https://images.squarespace-cdn.com/content/v1/55fcd96ee4b0d78d7a83ab7c/1529828052720-TDI7M78FLSHQO045SVV5/brighthouse_outback-lighthouse%5B1%5D.jpg)
